Ecohome – Solid wood & various wood-based products are used for framing, insulating & finishing homes. Here is how to choose different lumber products for framing & their proper construction applications when building houses.
Framing lumber choices for building homes
Framing lumber, also known as structural wood, is the grade of wood used for house framing (studs, Larsen Trusses for Double-Stud walls, headers, roof trusses and floor joists, etc. as well as in timber frame construction). Its technical characteristics make it perfectly suitable when large spans are necessary. The list below outlines the different types of wood used as framing lumber most commonly used for house construction and increasingly in timber frames for multi-family low to mid-rise construction throughout the US and Canada.
Standard SPF (spruce-pine-fir) lumber – Softwood wood choices:
- Light structural lumber is mainly used in the residential construction of single family homes. This timber is milled from softwood trees (spruce, fir and pine) that are sawn and machine-planed to standard dimensions (2×4″, 2×6″, 2×8″, etc.). Wood as a framing material is advantageous in that it doesn’t undergo much transformation during processing, it has a low embodied energy, it’s a renewable resource and it stores carbon.
- Heavy timber refers to any dimensional lumber over 4.5″ and is often used for post-and-beam construction or timber frame homes. Large dimensions of wood can support heavy loads and facilitate long spans, in addition to being surprisingly fire resistant.
- Finger-jointed lumber (also known as end-jointed and end-glued) is manufactured using short, dry pieces of wood that have been machined on each end and joined using a water repellent structural adhesive. This technique is ecologically beneficial, as it makes use of short pieces of wood to create a finished product that is larger, more stable and easier to align, and is often combined with Glulam and CLT type products to make substantial timber structural elements for “Plyscrapers” etc – (see below).
The real dimensions of light structural lumber and timber for framing homes:
A constant source of confusion amongst DIY Home builders is lumber sizes, as commercially available 2×4″ is actually 1.5″ x 3.5″, a 2×6 is actually 1.5″ x 5.5″. The general rule of thumb: any width listed as 2″ will actually be 1.5″ and as for the depth, actual dimensions are .5″ less. The reason for this is planing; some true dimensions can be found at lumber yards, referred to as ‘rough’ lumber or “rough sawn” as they are unplaned wood.
| Dimensional Lumber: Nominal Size vs. Actual Size | |
|---|---|
| Nominal Size | Actual Size |
| Two-by-four or 2 x 4 | 1 1/2 inches x 3 1/2 inches |
| Two-by-six or 2 x 6 | 1 1/2 inches x 5 1/2 inches |
| Two-by-eight or 2 x 8 | 1 1/2 inches x 7 1/4 inches |
| Two-by-ten or 2 x 10 | 1 1/2 inches x 9 1/4 inches |
| One-by-two or 1 x 2 | 3/4-inch x 1 1/2 inches |
| One-by-three or 1 x 3 | 3/4-inch x 2 1/2 inches |
| One-by-four or 1 x 4 | 3/4-inch x 3 1/2 inches |
Here’s another confusing anomoly when looking at choosing wood for framing, Canadian Lumber Standard timber commonly referred to as CLS wood timber became popular in Canada for building strong and durable timber-framed homes but is rarely referred to as CLS lumber in North America. This timber is usually manufactured from kiln-dried fir, pine, or spruce. It is then treated, planed, and finally finished with rounded edges to create accurate and precise tolerances. This type of wood is known to provide aesthetically pleasing finishes and facilitate easier and comfortable application of paint, stains, and preservatives & in recent years CLS timber has become popular in the United Kingdom and Europe where it is mainly used in timber-frame construction, internal partitioning, framing, and carcassing. This wood is also ideal for internal stud walling since it is surfaced on all of its four sides and it has rounded corners. The CLS timber is produced in a wide range of sizes that suit various uses. This product has also been machined on all of its four faces and edges to create beautiful finishes – very unlike the rough-sawn timber usually found in Europe.
Grading Wood in Uk & Europe
The CLS timber is usually graded in respect to its strength in strict conformity to the British Standard EN 14081-1:2005. This wood can be graded as either C16 or C24. The C24 is the stronger grade, but both categories tend to have a similar physical appearance.From our YouTube Channel high-performance video building guide – watch the wood framing of a passive solar home with FSC certified wood:
Engineered wood products for framing homes
Engineered wood requires more processing than standard wood. As may be expected, engineered wood is more expensive than the types described above, and has a higher embodied energy given that it undergoes multiple transformations. Even so, it has many technical and ecological advantages: it can be very strong and facilitate large spans without requiring large trees and environmentally speaking wood framing has a lower embodied carbon footprint than concrete.
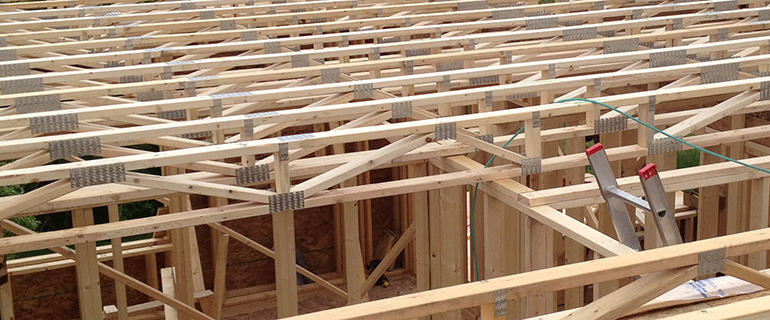
Engineered lumber products for construction also make use of short pieces of wood that might otherwise be heading for a landfill, so as soon as you need something larger than 2×8″, opt for engineered wood products whenever possible as they are also usually more stable in the long term.
In many cases, the added cost you may incur from choosing engineered wood will be recouped through significant labour savings. Engineered framing materials are straight and consistent – compare this to a 2×8″ or 2×10″ which in any given pile may have discrepancies of 3/8″ or more from the largest to the smallest. In order to build a straight floor for example, some pieces will need to be shimmed and others will need to be shaved, and that takes a lot of time.
If you didn’t get your money back from a quicker installation of open-web floor joists, you certainly will when your electrician and plumber easily pass wires and pipes through existing openings rather than drilling a thousand holes through solid floor joists like in the image below.
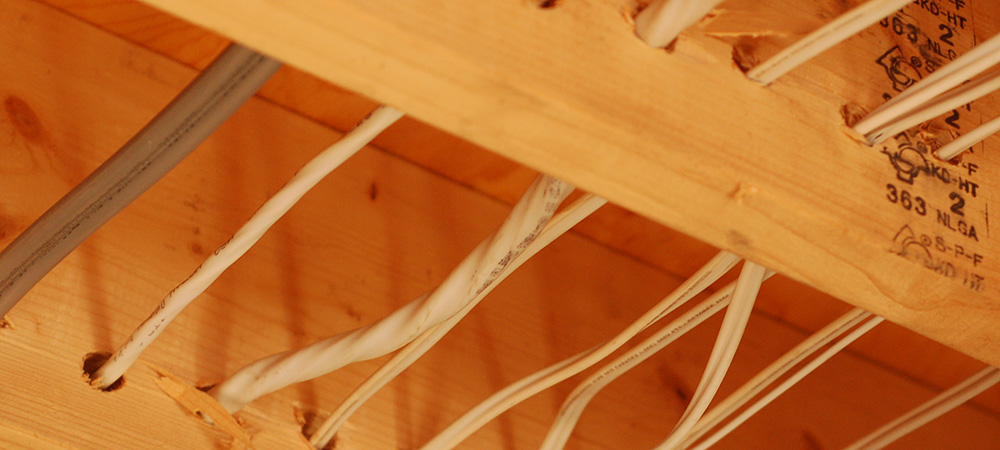
Here are the different types of engineered wood products used in home construction across the US & Canada and their main characteristics.
Glulam or Glued Laminated Timber
Glulam is a multi-layered type of wood that is manufactured using several thicknesses of thin pieces of solid wood held together with mildew-resistant phenol glues which emit a very small amount of toxic chemicals. In North America, the material providing the laminations is termed laminating stock or lamstock and the first U.S. manufacturing standard for glulam was published by the Department of Commerce in 1963. This process makes it possible to produce posts and beams that are strong and well suited for wide spans.Because glulam is strong and very easy to work with, it is often used in roof framing but is finding more and more applications in structural elements of buildings. Some notable uses of glulam beams in the US and Canada include:
Eastern Kentucky University’s Alumni Coliseum, US, wasbuilt in 1963 with the world’s largest glued laminated arches, which span 308 feet, 3 1/2 inches.
The roof of the Richmond Olympic Oval, BC Canada, built for speed skating events at the 2010 Winter Olympic Games in Vancouver, features one of the world’s largest clearspan wooden structures. The roof includes 2,400 cubic metres of Douglas fir lamstock lumber in glulam beams. A total of 34 yellow-cedar glulam posts support the overhangs where the roof extends beyond the walls.
Anaheim ICE, located in Anaheim California, US, is also an example of using Glulam manufactured timber products. Disney Development Company wanted to build an aesthetically pleasing ice rink with reduced cost, and glulam was one of the most qualified materials. Architect Frank Gehry suggested a design with large double-curved Yellow pine glulam beams, and the ice rink was constructed in 1995.
Glulam bridge crossing Montmorency River Quebec, Canada. Pressure-treated glulam timbers or timbers manufactured from naturally durable wood species are well suited for creating bridges. Wood’s ability to absorb impacts created by traffic and its natural resistance to chemicals like those used for de-icing roadways, make it ideal for these uses especially in cold climate zones. Glulam has been successfully used for pedestrian, forest, highway, and railway bridges. Other examples in North America of glulam bridges are Keystone Wye, South Dakota, constructed in 1967 and The Kingsway Pedestrian Bridge in Burnaby, British Columbia, Canada.
Glulam is also used for the construction of multi-use facilities such as churches, school buildings, and libraries, and the Cathedral of Christ the Light in Oakland, California, is a beautiful example of glulam beams combining ecological and aesthetic considerations.
Plyscrapers are another possible use for glulam, with Vancouver’s 18-storey Brock Commons tower standing as a testament to the vast possibilities of timber in construction. Once the world’s tallest timber framed building, it was built cheaper, faster and with less environmental impact than a comparable steel and concrete structure would have been – offsetting an estimated 2,432 metric tonnes of embodied carbon. Vancouver is now pushing even those limits by unveiling plans for the Canada Earth Tower, an massive 40-storey tower that would be the world’s tallest wooden building, although the structure would be predominantly made out of fire-resistant wood cross-laminated timber (CLT). Floor plates, structural columns, and exteriors will use wood materials.
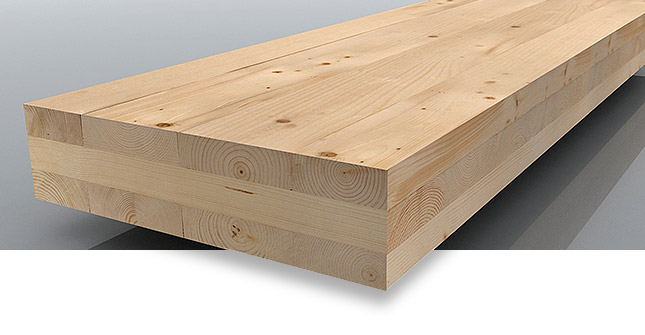
Cross-laminated timber (CLT)
CLT is manufactured using many sheets of wood stacked on top of each other and then glued together. Each layer is oriented crosswise to the next, which makes for extremely stable and strong panels. Having established itself on the European market over the past twenty years, CLT has only recently become available in North America. This type of wood has excellent thermal and acoustic properties, is highly resistant to fire, and provides exceptional structural strength. CLT can be used to build load-bearing walls, floors and roofs. To date, it has mainly been used in residential construction, but tall wood buildings (between 5 and 10 stories), encouraged by changes in building code in relation to timber use in tall buildings, are now starting to pop up all over the world with over 500 mid to high rise timber buildings under construction across Canada alone in 2019-2020.
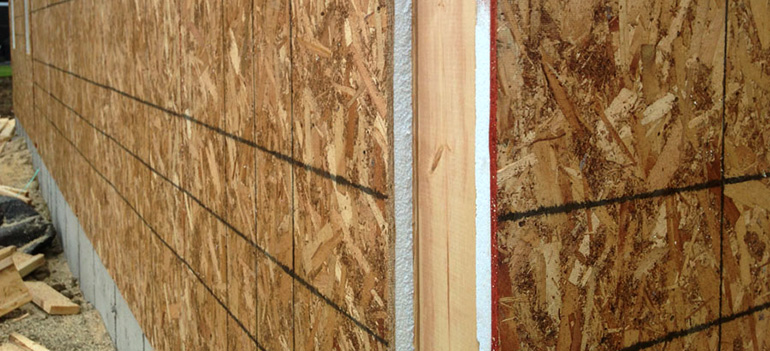
OSB (Oriented Strand Board)
Also known as Aspenite, OSB is a panel fabricated using small strips of wood. OSB is not as strong as plywood, or as resistant to weather, but it is a lower cost alternative to plywood. It is most often used as exterior sheathing, as well as being the centre web of engineered wooden I-Joists. OSB makes use of small pieces of waste wood and is bonded using a phenol formaldehyde, a far less toxic substitute for the urea formaldehyde of days past. All that to say, it certainly won’t improve the air quality of your home, but it is generally not thought to be too great a health hazard. Did you also know that OSB sheathing can be used as a vapor barrier in homes? See here.
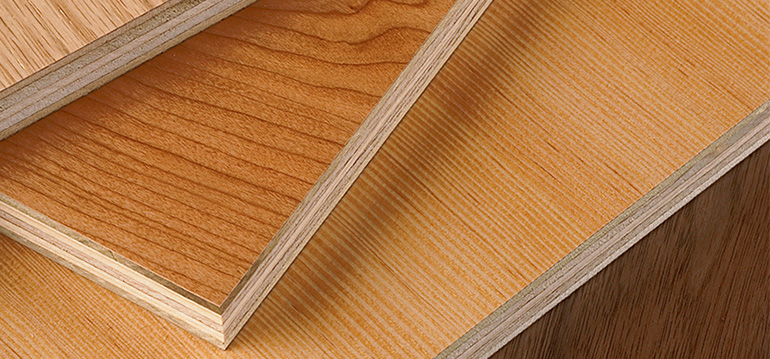
Plywood
Plywood is most commonly found as a 4 x 8′ panel that is made from thin sheets of wood veneer that are bonded together using phenol formaldehyde glues, although certain manufacturers are leading the way with formaldehyde-free plywood products. Plywood is used for different structural elements such as studs in load-bearing walls, partitions, floor beams and roof supports. It is assembled with the grain of each layer running in the opposite direction of the previous one, making a very stable and strong final product that is highly resistant to cracking, twisting and shrinkage. Plywood is commonly used on residential construction sites as a flooring substrate, exterior wall and roof sheathing, as well as certain interior finishing applications and furniture.
One thing to bear in mind with all engineered wood products in homes is that it’s at greater risk of moisture damage than solid timber used for framing and structural elements, for example Polyethylene vapor barriers in combination with OSB & air conditioning in homes can rot walls learn more here.
Before deciding which lumber to use when framing a house, learn which is better OSB or plywood for walls, roofs & Floors here
Interior finishing wood
Mouldings for interior finishing can be made of all sorts of materials. Solid wood is one option (pine, oak, maple or yellow birch). It is still rather expensive but it has the advantage of being a durable material that doesn’t require harmful adhesives. MDF mouldings (Medium Density Fibreboard) are more reasonably priced and made largely of waste wood products, but they are fairly heavily ladden with toxic adhesives. Solid wood products with Zero VOC finishes will go a long way to helping you keep clean indoor air quality, though other eco-friendly alternatives to MDF are becoming available, such as formaldehyde-free MDF made from rice husks.
Timber for Exterior Siding & Finishing of Homes
- Pros of Wood Siding: It makes for a great looking traditional finish to the siding on a home. Certainly with FSC wood siding, extraction & manufacturing can be sustainable, and very little pollution is generated in production and manufacturing. Wood is abundantly available to us in Canada & North America, provided that forests are managed properly.
- Cons of Wood Siding: It is not the most durable choice to protect your home from weather, and clearly wood siding isn’t the best for fire resistance. Wood can be susceptible to damage from insects and rodents, as well as mold and rot from moisture & humidity.
- Cost of wood siding: $8 to $20 per square foot installed, depending on type of wood, style and the complexity of the job.
- Expected siding lifespan: Durability of40 to 55 years if the wood siding is regularily & carefully maintained
Note: There are companies that offer pre-painted wood siding products, a quality that you cannot match on a ladder with a brush. Several coats of paint are applied, to both sides, so your job is simply to cut the siding to length, paint the ends, and install it. A reputable company will give your siding a warranty up around 15 years, and potentially up to 30 years if you apply a coat of paint within that first 15 years.
If you prefer to paint your wood siding yourself, it will be a lot easier (and a better quality) if you do it on the ground before installation. It will require significant space to paint, but also the time to build drying racks for your siding to sit on while the paint finish is drying off. To see more about choosing the best siding for your house, see here
Wooden Furniture
Regardless of the type of wood that is used, furniture for use inside the home should ideally be free of volatile organic compounds (VOCs), including formaldehyde, to protect your indoor air quality. For finishings and maintenance – again to protect your air quality – look for zero VOC paints and finishes.



