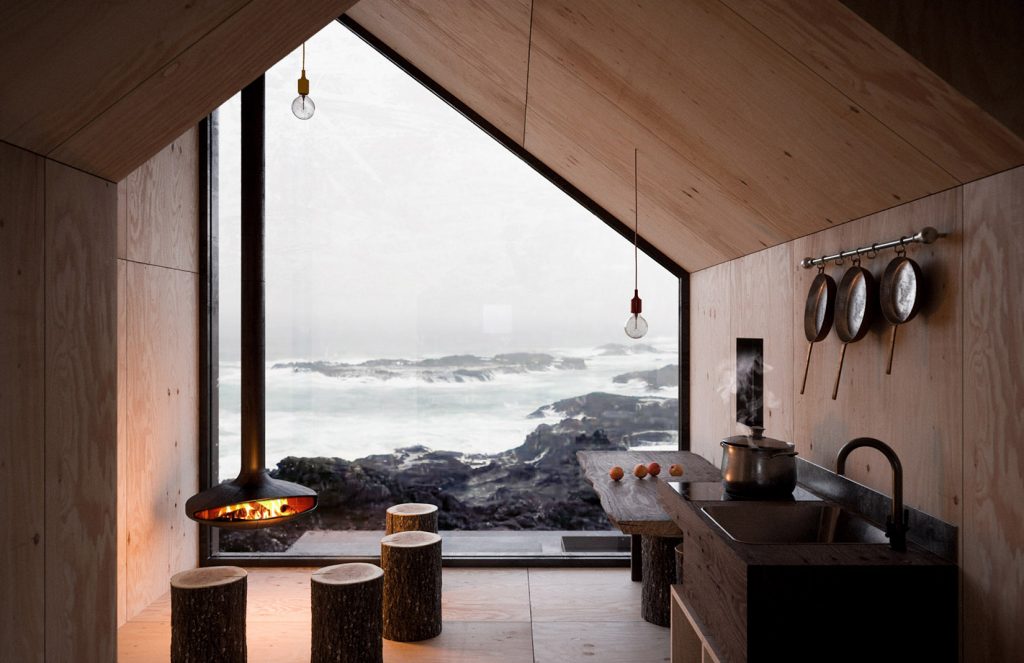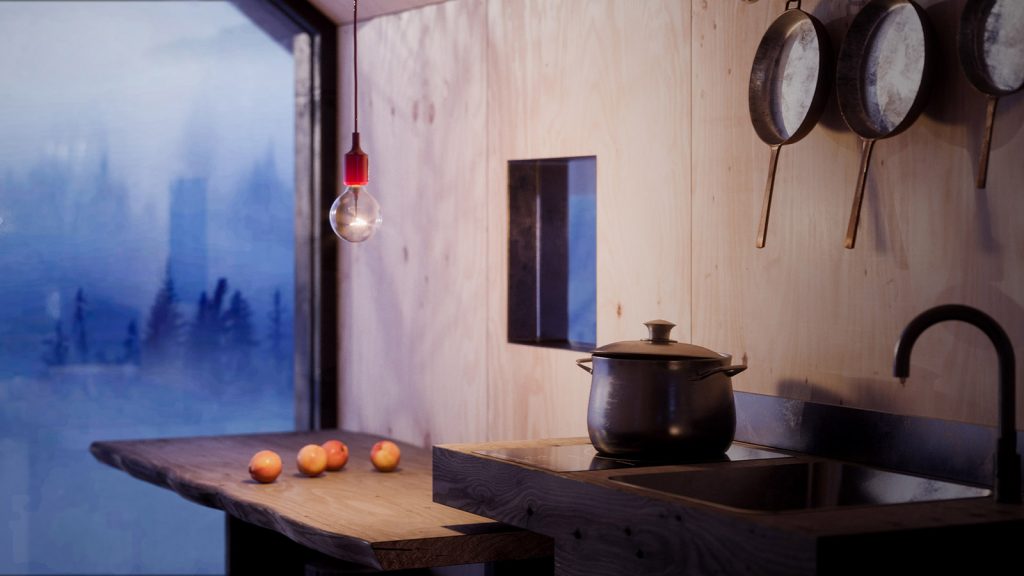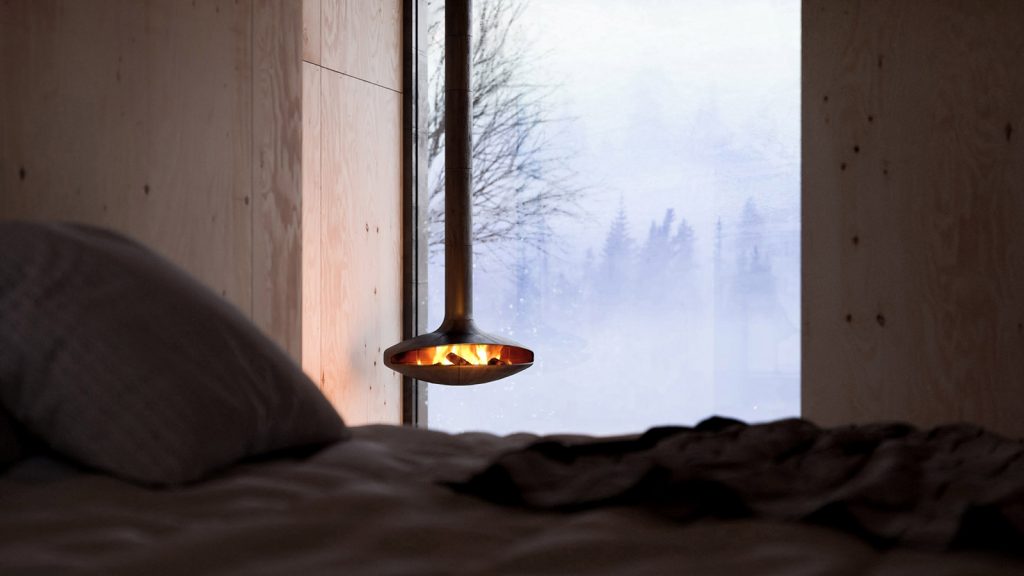
The Spaces- This concept for a modular, prefab mountain hut resembles a traditional A-frame cabin that’s been sliced in half.
Architects Massimo Gnocchi and Paolo Danesi designed the structure, drawing on the forms of traditional mountain refuges for its sharply pitched roof.

Inside the cabin, pale plywood panelling contrasts with more typically rustic elements such as sawn-off logs turned into stools and a wood-burning fireplace. There’s also a firepit located on the hut’s front terrace.

Although currently still a concept, Gnocchi and Danesi envision the cabin being delivered as a prefabricated wooden construction system, with each Mountain Refuge able to work as a standalone home or connect with others for more living space. Layouts can also be reconfigured according to the owner’s needs.

The pair are currently taking enquiries from anyone with a location in mind.



