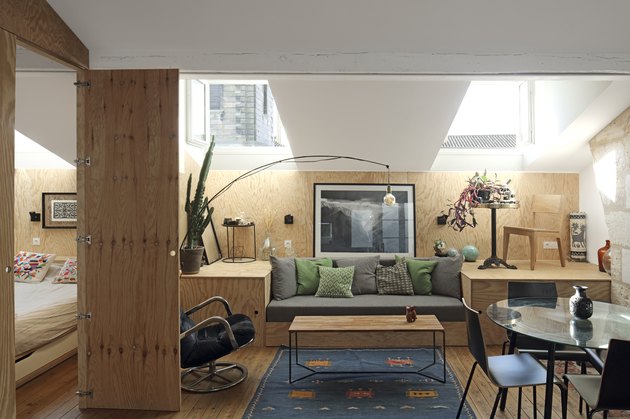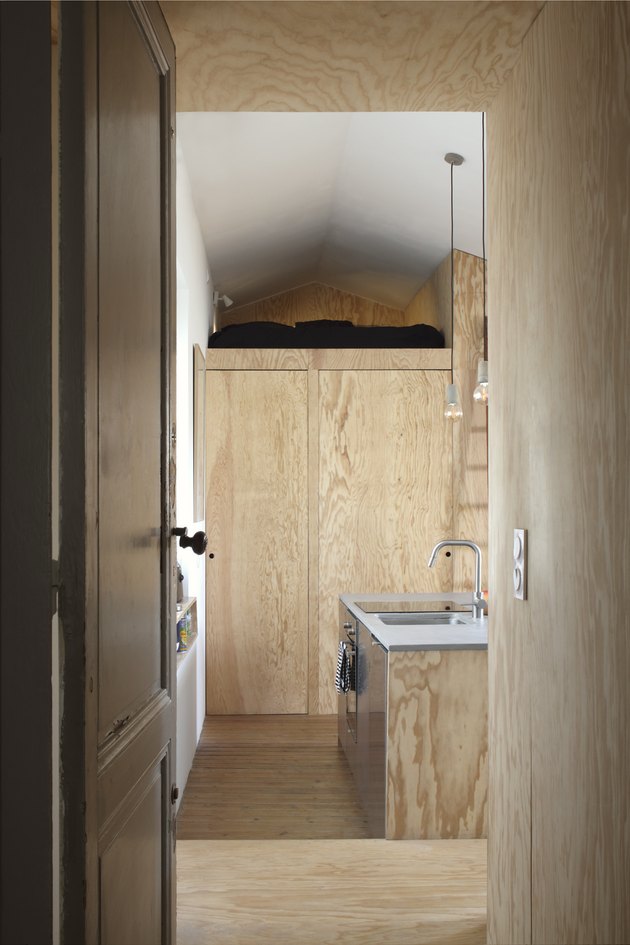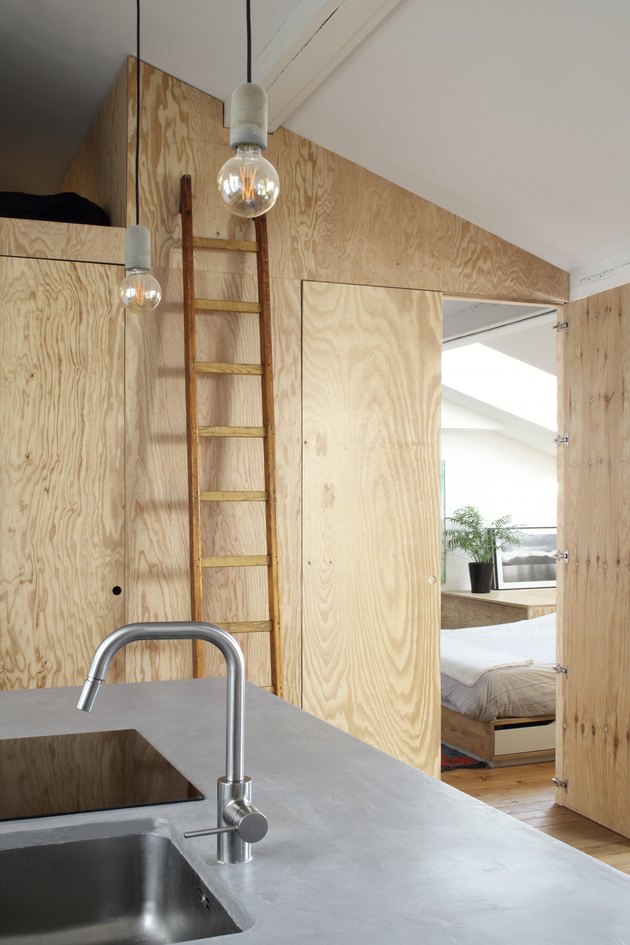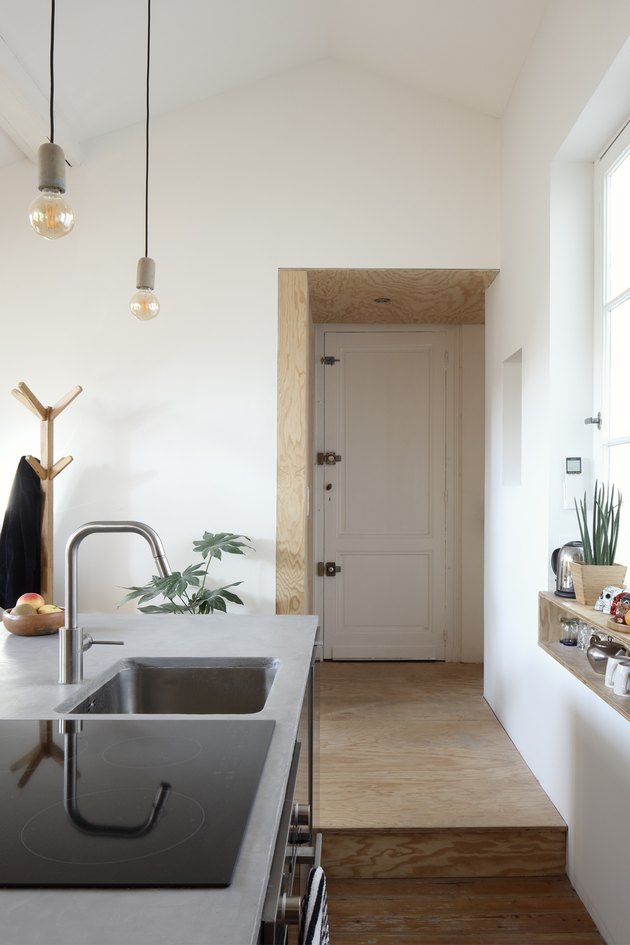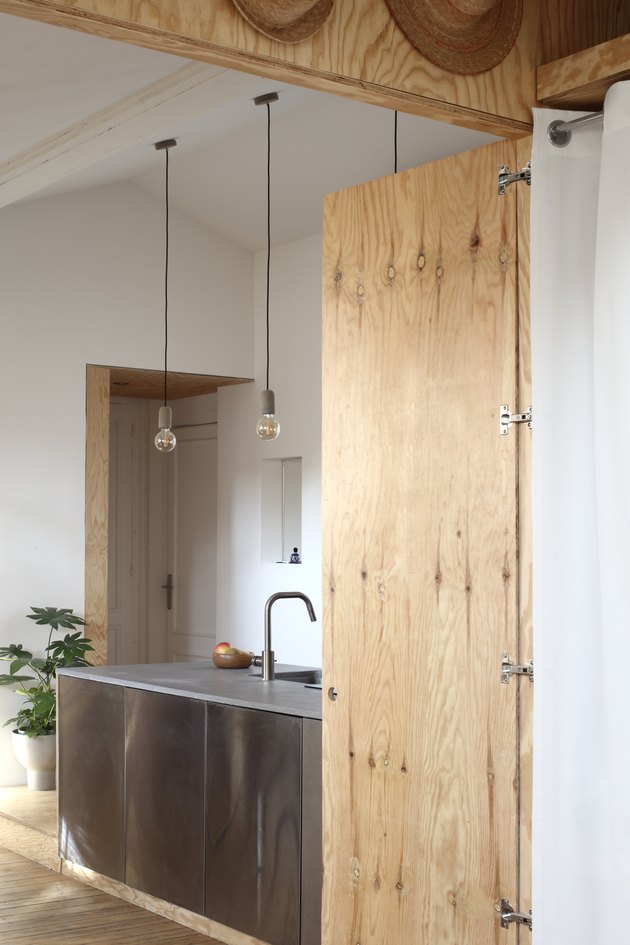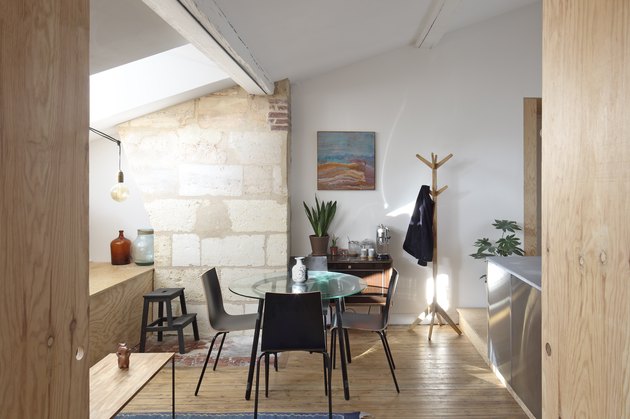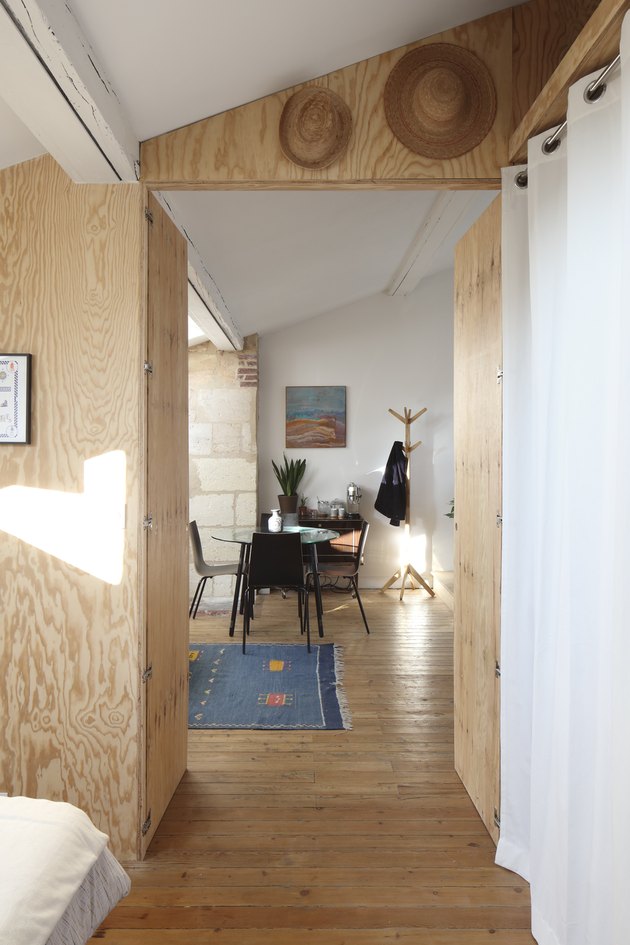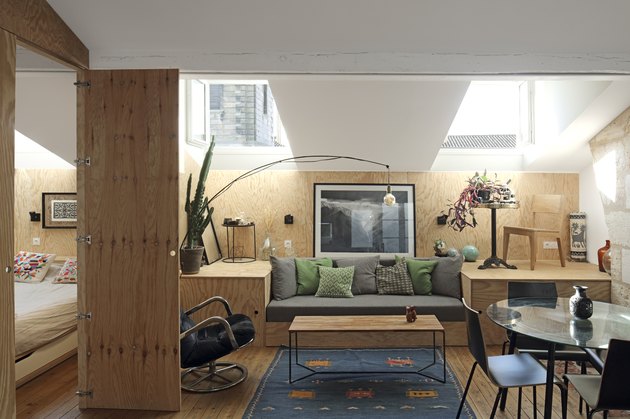Hunker– Located on the top floor of a stone building in the historic center of Bordeaux, a port city famous for being the center of France’s celebrated wine-growing region, a small service room originally used by housekeepers was transformed into a modern apartment. It was a personal project from architect Michel Hardoin of A6A. “We drew everything and partly completed the work ourselves,” Hardoin said.
As with most French construction projects, there were challenges. “The two biggest difficulties were the limited budget of 30,000 euros and the fact that the flat was on the fourth floor, which was very difficult to get the materials to,” Hardoin said. Solutions included IKEA furnishings and custom creations. But it’s the defining material of the 500-square-foot space that makes it clever, both aesthetically and functionally: pine plywood.Expand
Entrance
Originally built as housing for maids (very traditional in old French buildings where the top floor was reserved for staff), Hardoin and his girlfriend worked diligently to remove existing partitions for a more spacious layout. The team used pine plywood to create adjustable platforms and partitions, which make the space more customizable.
Kitchen
Hanging pendant globe lights in the kitchen come from IKEA. A ladder leads to a small mezzanine that functions as a guest room for friends.
Kitchen
Here’s proof you can make an IKEA kitchen look sleek: The stovetop, sink, and faucet are all from IKEA, as is the island, which was further customized by the designers. A waxed concrete countertop adds an industrial touch among the warmer-toned materials.
Kitchen
Getting the work done on time was a major challenge for the designer-clients who were both working on other projects while undergoing this project. “We designed and modeled the layout before adapting it on site. Part of the design process was done on site during construction,” Hardoin said.
Dining Room
The existing stone wall was left untouched, adding an element of old-world charm to the room. White paint from Leroy Merlin was used on the walls to add brightness to the room.
Dining Room
The floors are original to the apartment, maintaining that mix of old meets new.
Living Room
An IKEA sofa was adapted to fit within the custom construction in the living room. The dining chairs are from Habitat, and the coffee table was handmade by Hardoin.




